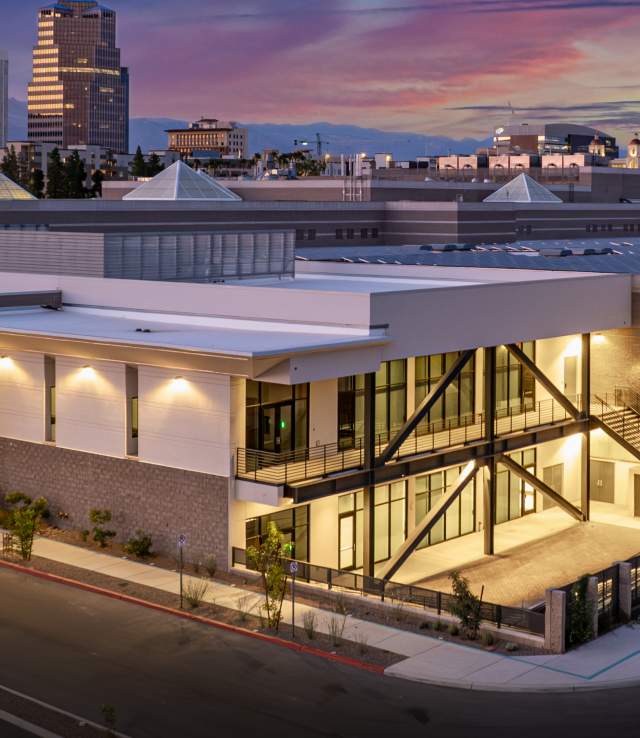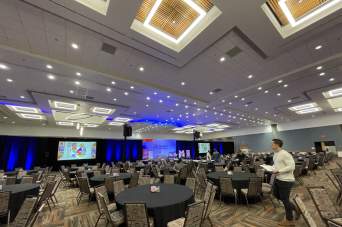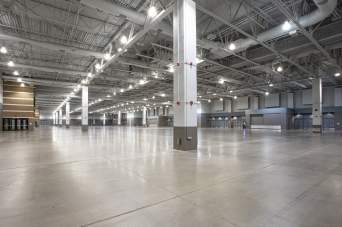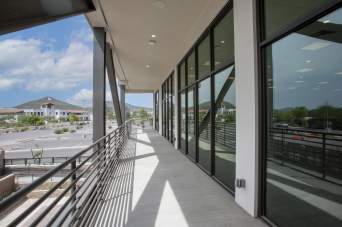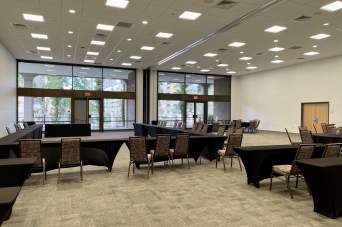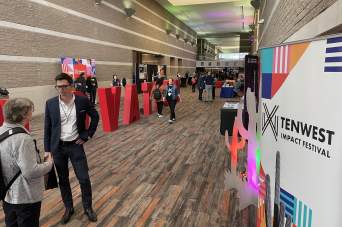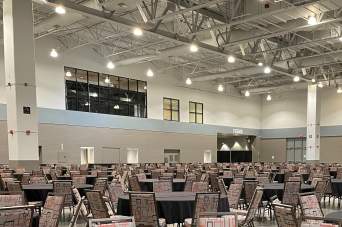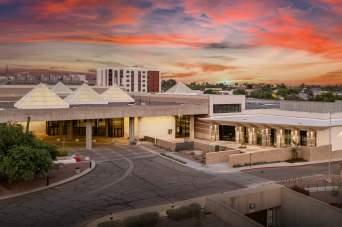Nestled in the heart of downtown Tucson and showcasing 233,000 square feet of new and remodeled event space, we do it all. The Tucson Convention Center has the size and flexibility to accommodate every type of meeting, convention, trade show, reception, ceremony or banquet. We encourage you to transform our space and make it your own.
In addition to our meeting space, the TCC has three performance facilities perfect for sporting events, ice shows, theatrical performances and concerts.
We also recognize the importance of the historic land we stand on. The Tucson Convention Center was built where once a thriving community lived in the 60s. We are thrilled to be part of a new chapter, but we strive to preserve the rich history that surrounds us. If you would like to know more, we encourage you to come and visit the Alva Torres Plaza, La Placita and the Sosa-Carillo-Frémont House.
We are home to the Tucson Musicians Museum, a free-admission museum dedicated to preserving and showcasing Tucson’s unique musical heritage. New inductees are added every year to recognize their outstanding contribution to music and their connection to Tucson. Next time you attend an event, take a tour.
Tucson has received the City of Gastronomy Distinction by UNESCO, an incredible opportunity for us to embrace this and showcase our own Tucsonan talented Chef. Our signature and custom-made menus are provided by SAVOR…Tucson. Speak to our Catering Team when booking and let us elevate your experience.
Contact us today to schedule a tour and discover how our venue spaces and facilities can bring your vision to life!
Grand Ballroom
With a total of 20,164 square feet, our Grand Ballroom is a combination of three Ballrooms, divided by sound-proof air walls:
Copper Ballroom – 10,082 square feet
Turquoise Ballroom – 5,041 square feet
Crystal Ballroom – 5,041 square feet
In line with our other spaces, the Grand Ballroom is incredibly versatile: banquets, galas, weddings, receptions, conferences, meetings, trade shows, graduations, inaugurations, are just some examples of events hosted here.
Copper, Turquoise and Crystal can be rented separately. The Grand Ballroom has two entrances, one located in the Long Galleria, more accessible through the East Lobby entrance and one on the Short Galleria, through our open Grand Lobby.
- Dimming Lights
- Customizable color of chandeliers
- Floor pockets
- Air walls
- 16' ceiling height
- No columns
- Loading access
1,200 banquet, 110 exhibitor booths
20,164
Exhibition Halls A, B, and C
With a total combined space of 89,760 square feet, our Exhibition Halls are the ideal venue for a multitude of events such as sports, conventions, trade shows, and concerts. Air walls can divide the space into 2 (29,920 square feet and 59,840 square feet), or 3 separate Halls (29,920 square feet each).
The floor is made up of polished concrete, with utility floor pockets located every 30’ in a grid pattern.Additional power is available in each column, water is also located at the base of each column. There are 16 columns in Exhibition Halls A, B, and C.
Access to our Exhibition Halls can be done via elevator, escalator and/or staircase. Guests can enter either through the East Lobby or Grand Lobby, depending on where your event is located.
Maximum capacity depends upon set up needs.
- Power
- Shore power
- Roll up doors
- Loading dock
- Concession stands
- Water fountains
- Ceiling height 26'
Dependent upon set up needs
89,760
West Meeting Rooms (Upper and Lower Levels)
Our most recent upgrade are the 10 new meeting rooms located at the very end of the Long Galleria. Split between two levels, the West Meeting Rooms have approximately just over 8,100 square feet of meeting space on each floor. With a modern and clean interior, the rooms can be used individually, separated by sound-proof air walls, or combined into 2, 3, 4 or all 5 in each floor.
The West Meeting rooms have their own dedicated entrance, with a lobby and a courtyard, perfect for a break, or as an outside pre-function surrounded by desert and downtown landscape.
- Water fountains
- Restrooms
- Family restrooms
- Elevator
- Drop down screen
- Blackout blinds
- Dimmable lights
80
8,100
North Meeting Rooms (Board Room Coconino-Greenlee, Maricopa and Mohave)
Located next to the Musicians Museum, the North Meeting rooms offer additional meeting space. Each room has its own entrance, in addition to floor-to-ceiling windows facing the historic Plaza, the Leo Rick Theater and the Linda Ronstadt Music Hall. The windows have blackout blinds to give you privacy for your event. A recently renovated Board Room, seating up to 30 people, fully equipped with monitors, drop down screen and all the convenience you need to have a remote or in-person meeting.
Adjacent to the Board Room there are 4 meeting rooms (Coconino, Gila, Graham, Greenlee) with 1,400 square feet each, separated by air walls allowing for flexibility of different set-ups, such as small trade shows, banquets, receptions, meetings, breakout spaces.
- Step-free access
- Restrooms
- Water fountains
- Board Room- equipped w/ screens, monitors, speaker, webcam, dry erase boards & dedicated power outlets
80
8,100
Long and Short Gallerias
Connecting the Convention Center from the East to the West is the 15,300 square feet Long Galleria. Typically used as a space to and from, the Long Galleria is a convenient place to have a registration table, ticket office, food and beverage, or exhibitors for a trade show.
Short Galleria (4,240 square feet) is located between the Grand Lobby and the Grand Ballroom, similarly to the Long Galleria, the Short Galleria can be used as a registration space, for sponsor/exhibitor tables, or as a food and beverage area.
- Restrooms
- Water fountains
- Access to several spaces
- High ceilings
- Open space
- High foot traffic
N/A
15,300
Show Offices (East, West, Agate and Onyx)
- Countertop space (Agate and Onyx)
- Elevator access
- Private
- Blinds for privacy
N/A
460 and 390
Grand Lobby
Our main entrance through the West side, the glass doors under the portico, surrounded by desert-landscape is the 11,236 square feet open and light space known as the Grand Lobby. The perfect space for a cocktail hour, registration, or pre-event/ceremony photo opportunity, the Grand Lobby can be transformed into a ticket office, or a busy silent auction space with a live band playing.
Being the perfect pre-function space to the Ballroom, guests with mobility difficulties can be easily dropped off just outside the Grand Lobby on the Circle Drive.
Just outside the Grand Lobby, the blank walls offer an opportunity for branding, either through light projection or banner.
The Grand Lobby can be rented separately from the Grand Ballroom.
- Restrooms
- ADA doors
- Open space
- Close to parking lots B and C
350
11,236
